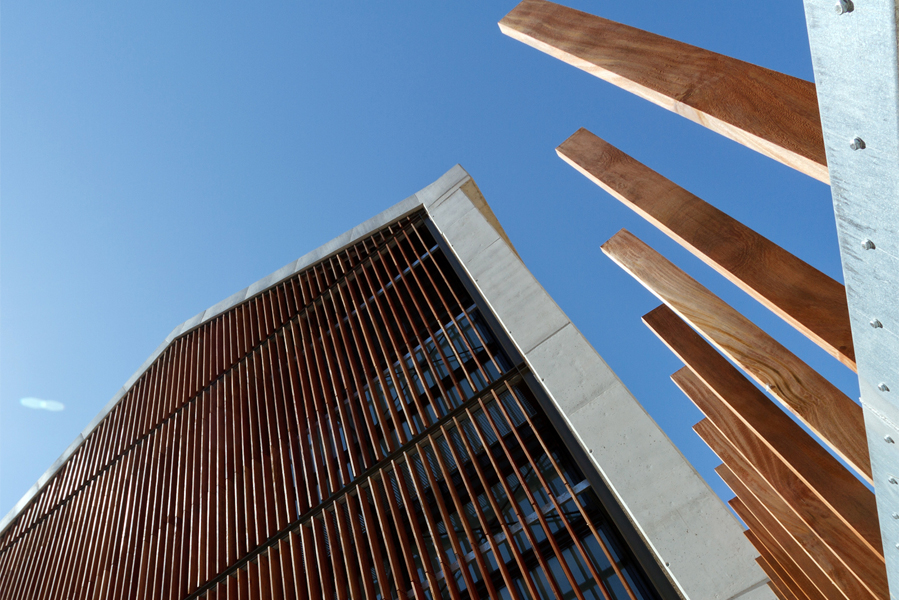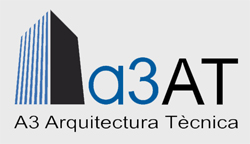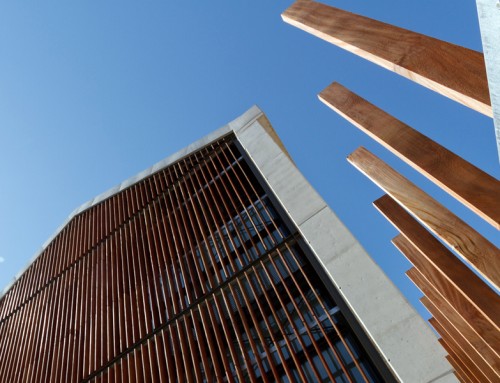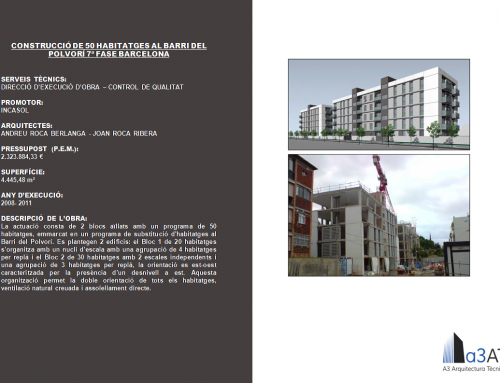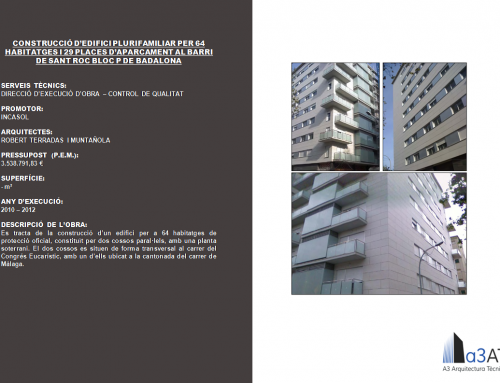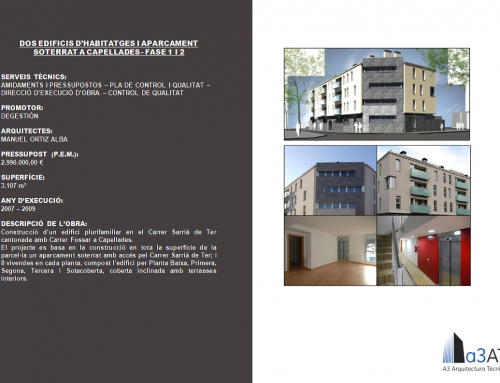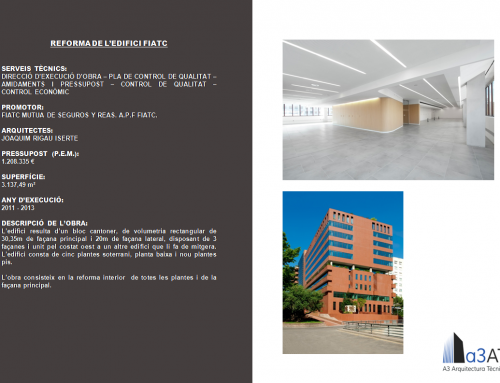Project Description
Basic and Executive project and extension of the ’ official school of LANGUAGES ’ in TARRAGONA
TECHNICAL SERVICES:
MEASUREMENTS AND BUDGET – QUALITY CONTROL PLAN – ’ management of ’ WORK – ECONOMIC CONTROL – QUALITY CONTROL
PROMOTOR:
Management of INFRASTRUCTURE ’, S.A..
ARCHITECTS:
VICTOR REMAINED & FRAMEWORK CONTINUED
BUDGET (P.E.M.):
6.739.880,62 €
SURFACE:
6.815,80 m²
Year of EXECUTION ’:
2007
Description of the ’ WORK:
The ’ building of the old Tarraco ’ Factory ’ ’ the official school of languages and in order to ’ to get it was to remodel the existing vertical core (clock tower) in order to size your scale protected and add an elevator.
The project was based on the recovery farm construction. In pretty poor condition general with two areas of floor slabs collection·lapsats and wall of façade and roof damaged and in the construction of ’ a ’ vertical access with elevator rooms/facilities.
Deserves a mention in addition to the recovery of the industrial architecture of the landmark chimney ’.
