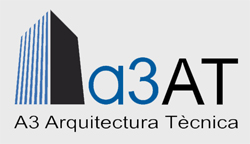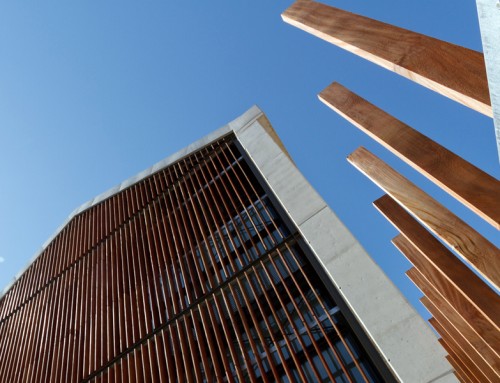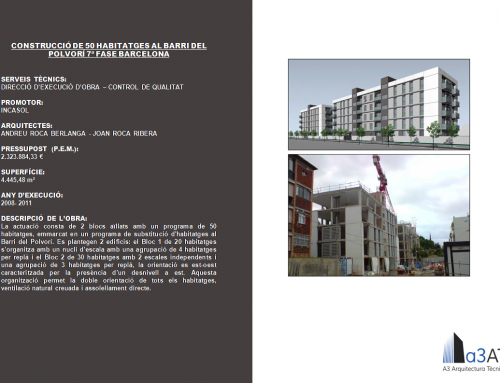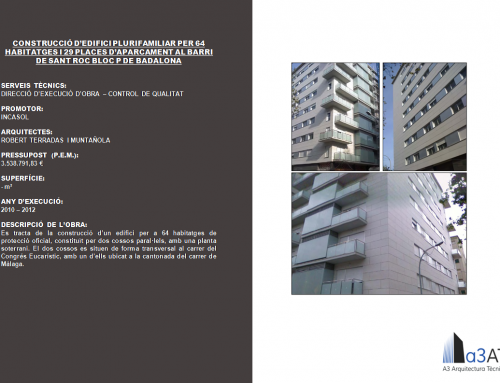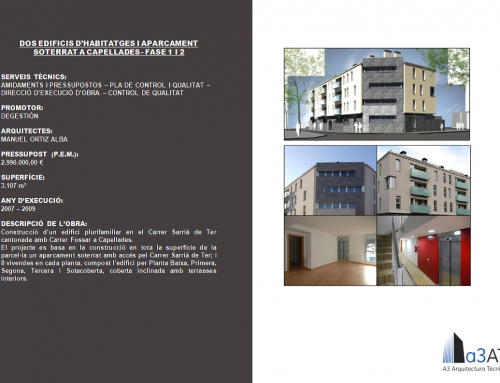Project Description
Reform of FIATC BUILDING ’
TECHNICAL SERVICES:
’ management of ’ WORK – QUALITY CONTROL PLAN – MEASUREMENTS AND BUDGET – QUALITY CONTROL – ECONOMIC CONTROL
PROMOTOR:
FIATC MUTUA DE SEGUROS Y REAS, A.P. F FIATC.
ARCHITECTS:
JOAQUIM RIGAU ISERTE
BUDGET (P.E.M.):
1.208.335 €
SURFACE:
3.137,49 m²
Year of EXECUTION ’:
2011 – 2013
Description of the ’ WORK:
The ’ building is of ’ a blog corner, rectangular volumetry of 30, 35 m of main façade and 20 m of lateral façade, having 3 facades and Kingdom by West side to another building that makes of the brick. The building consists of five floors in the basement, ground floor and new floor plants.
The ’ work is the interior renovation of all the plants and of the main façade.

